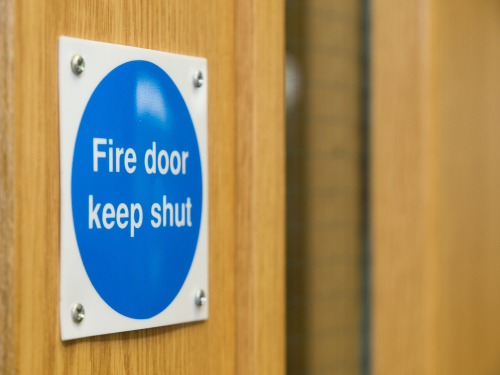How a Fire Door Works

Fire doors are designed to stop or slow down the spread of fire, smoke and toxic fumes from one part of a building to another, giving the building's occupants a chance to exit safely. The doors help protect the contents and structure of the building by limiting the fire spread. They also help to enable as much access as possible to the building for emergency services. For this reason, fire doors must be self-closing and self-sealing. To ensure that smoke and fumes are contained, fire doors must be no more than a maximum of three quarters of an inch off the ground with no carpet beneath it. Usually, fire doors are placed at the entrances to stairwells, in external entrances and exits to buildings and down long hallways to compartmentalise the building in case of a fire. Fire doors have different ratings based upon how long they can withstand fire and how they are made, including the door frame and it’s seal: • FD30 – 30 minutes • FD60 – 60 minutes • FD90 – 90 minutes • FD120 – 120 minutes These doors are made from layers of materials which include gypsum, steel, wire-mesh, glass and vermiculite. The assembly of a fire door can vary greatly, some have a timber framing around the core with a laminated veneer, others have a lipping (5-20mm thick) around the core with a veneer on top, and in some cases a plywood, veneer or MDF facing is glued on to the core without framing or lippings. There is no preferred construction method, as long as the fire rating is met. Whilst these materials provide resistance and temperature limits, they are not necessarily non-combustible since the main goal is not to withstand the fire, but to slow it down. For this reason, fire doors are designed to be kept closed at all times. Fire doors are fitted with approved intumescent strips which play a crucial part in achieving the fire door rating. These strips are fitted either within the frame or grooved into the door edge. When the heat of the fire activates the strips, they expand and seal the gap between the door edge and the frame. Fire doors can include glass and glazing which may range from a small vision panel in a door to a glazed screen for maximum light transmission and safety. Whilst ordinary glass cracks when it’s exposed to heat and is liable to crack, break or fall out fairly quickly during a fire, fire resisting glass can withstand exposure to the heat for at least 60 minutes before the temperature reaches a high enough point to soften it. Fire doors are crucial to the ‘management’ of a fire if it occurs and should be inspected regularly to make sure that it performs it’s life-saving functions at it’s best on the one and only occasion that it is called upon to do so. Doorsets fitted with hold open devices should be closed daily, particularly overnight when there is likely to be low building occupancy. This will make sure that they close effectively from any angle of opening and help to identify any problems. There are a number of reasons why doors may fail to close: • Foreign bodies or other objects may be obstructing the door. • The smoke seals may be incorrectly fitted or damaged. • If a latch is fitted, it may be malfunctioning or require lubrication. • The closing device may need adjustment but this must only be done as a last resort and very carefully, to ensure that the door can be opened without undue force. Intumescent seals should be checked regularly, usually every 6 months and damaged or missing ones should be replaced by seals of the same size and brand. Mechanical items such as hinges, locks, latches, closers and floor springs are likely to wear over time. Locks and latches may require occasional light lubrication and, if there is significant wear and tear, replaced. When replacing hardware, it is important to use the same type and size of item which are proven for use on fire doorsets.

